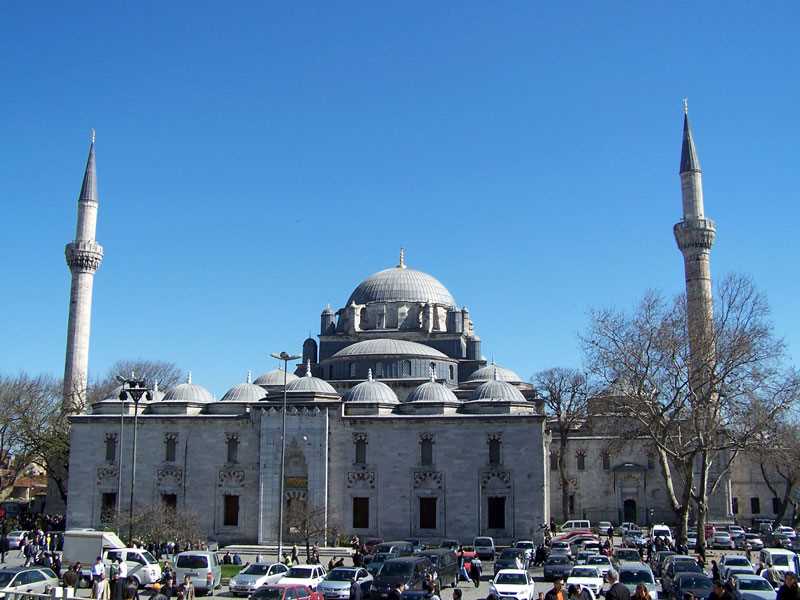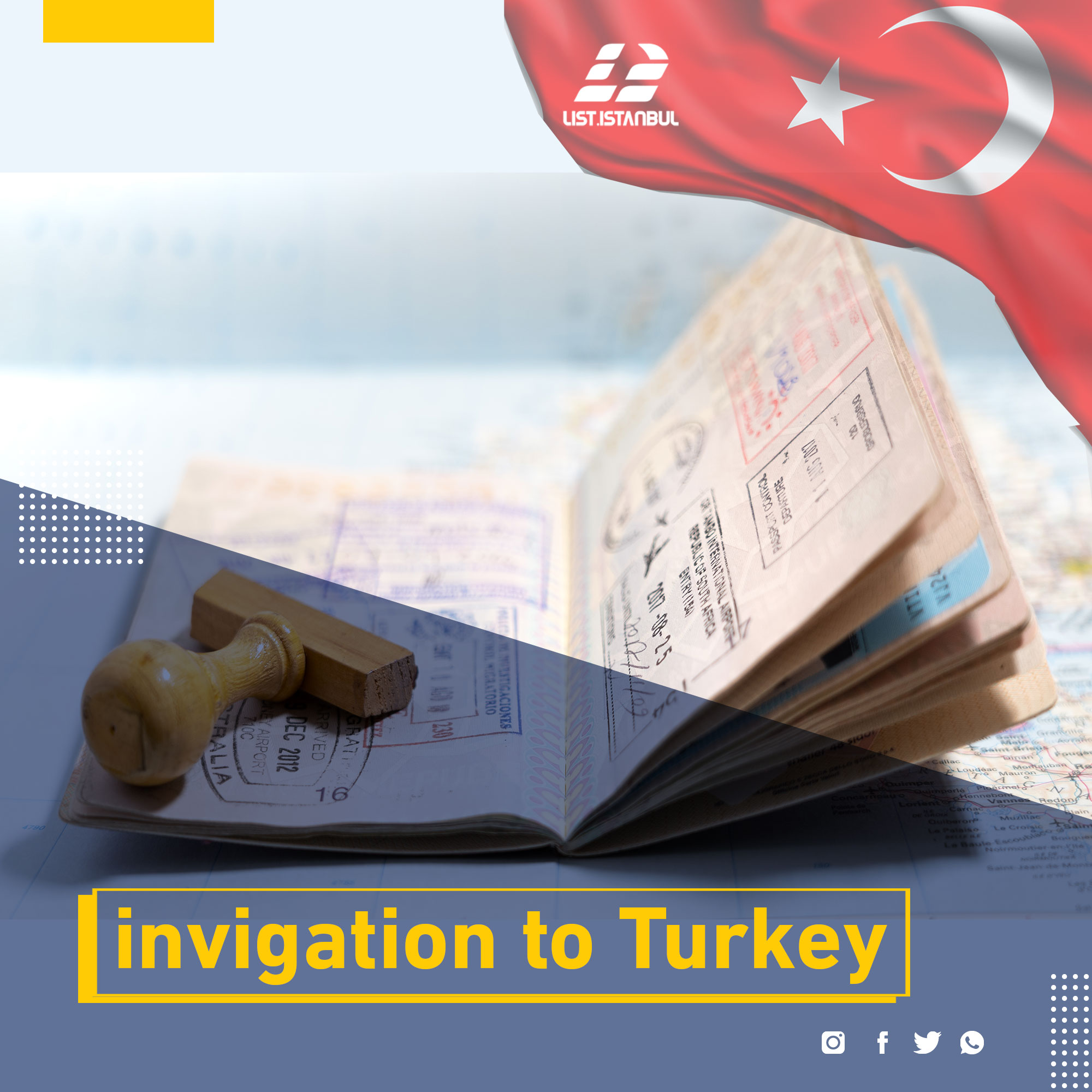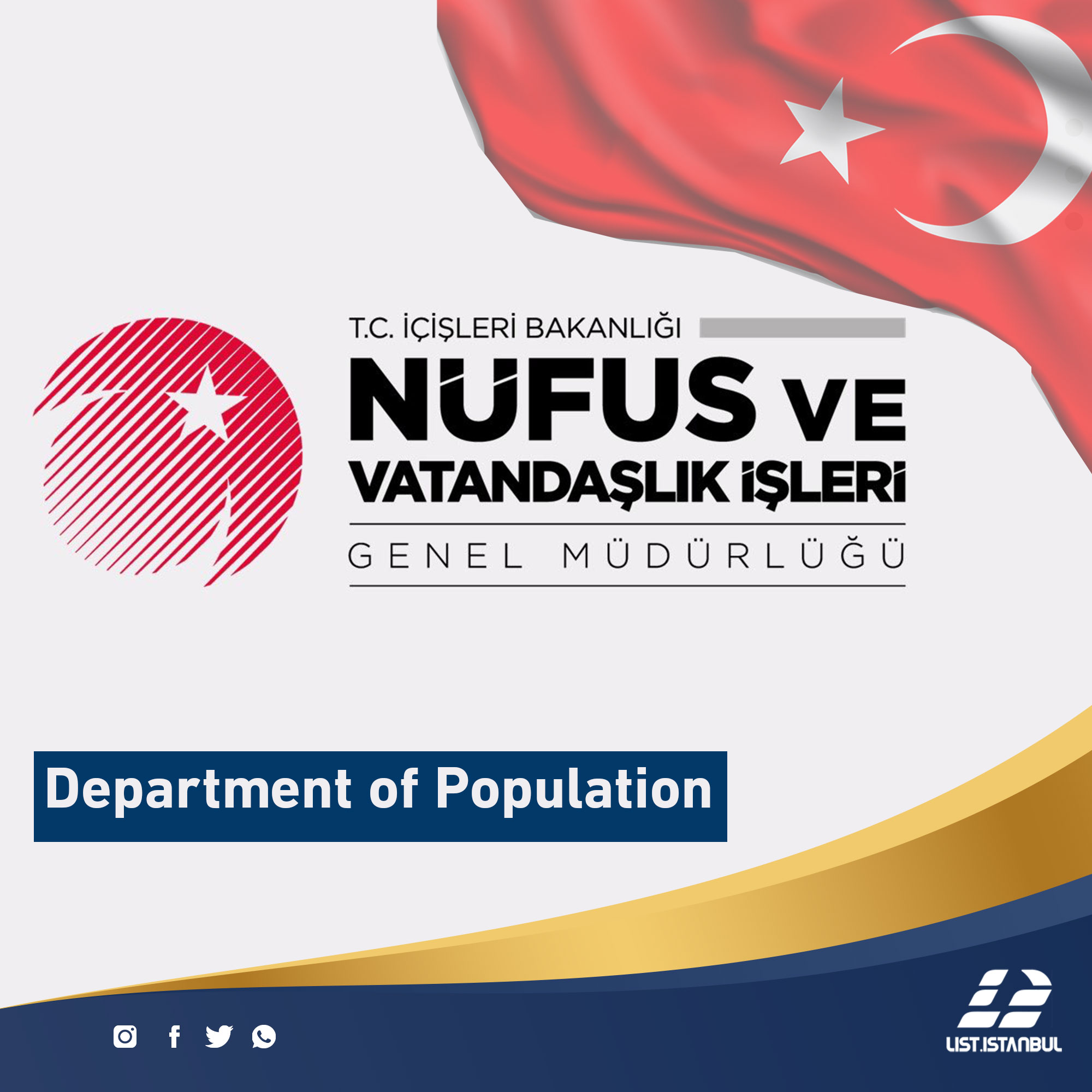Bayazid Mosque is one of the largest mosques in Istanbul, located in the Bayazid area of Al Fateh province in the European section of Istanbul.
Designed and built architectural mosque Khairuddin in 1505 AD by order of the Ottoman Sultan Bayezid II son of Sultan Mehmet the Conqueror and his successor, he is also the father of Sultan Selim I, who was nicknamed (terrible), found Sultan Suleiman the Magnificent. The Beyazid Mosque in Istanbul was built in the form of a museum and bears the style of Ottoman architecture. Where the architect Khairuddin built it on the Byzantine style, while preserving the features of the Islamic mosques of ancient.
The mosque was built in the form of a square covered by a main dome with a diameter of 16.78 m based on 4 columns. The mosque contains two minarets separated by a large distance of 79 m. One minaret lost its original shape as a result of the restoration work. The Bayazid Mosque II is one of the largest, most beautiful and most beautiful mosques in Istanbul.
The Beyazid Mosque is built in the form of a complex consisting of a mosque, a kitchen, a primary school, a hospital, a religious school, a bathroom and a kitchen for the manufacture of food for the poor and Khan. It differs from the Congregation Al-Fateh that was built before it in that it was not built symmetrically, but was adopted in a seemingly random manner.
The sight of the mosque finds a lengthening in the north and south through half a dome. Despite the similarity between Bayazid Mosque and Hagia Sophia, the Bayazid Mosque shows a new spirit of Turkish architecture and Turkish art. Where the development of what has been built in Amasia we notice the central cube, which supports the dome and strong pillars to ensure the stability and integration, and looks dome was completely separate from the body of the building. The domes of the mid-term low-rise, they are not bound by them, but are based on the building as the corridors side with the simple rise consists of two wings supports both 4 domes and there is a dish with the corridors of the same dimensions of the campus, but it seems to separate his two wings are also Domes and constitute an extension of the yard prayer of The east side and the west side are based on their backs. In Partyehma distant minarets identical dividing architectural configuration, and strange that one of the minarets higher than other B 79. These two wings of the most fascinating in Galma small domes up to 20 Dome.
Stone, wood carvings and stained glass are artworks. Some parts of the Byzantine relics were used and reused from among the pavements of the courtyard and the columns of the ablution reservoir. These columns testify in particular to the quality of the Byzantine craftsmanship. The soup kitchen and the cabins are located to the left of the mosque.
The school to the far right of the mosque houses the Museum of the Turkish Planning Foundation. The bathroom is located a short distance from the school on Ordo Street next to the Arts Department.
The graves are located in the section facing the Qibla from the mosque. Where the tomb of Sultan Bayezid II and his daughter Sallak Khatun and the scheme of the decrees of the organization Mustafa Rashid Pasha.








